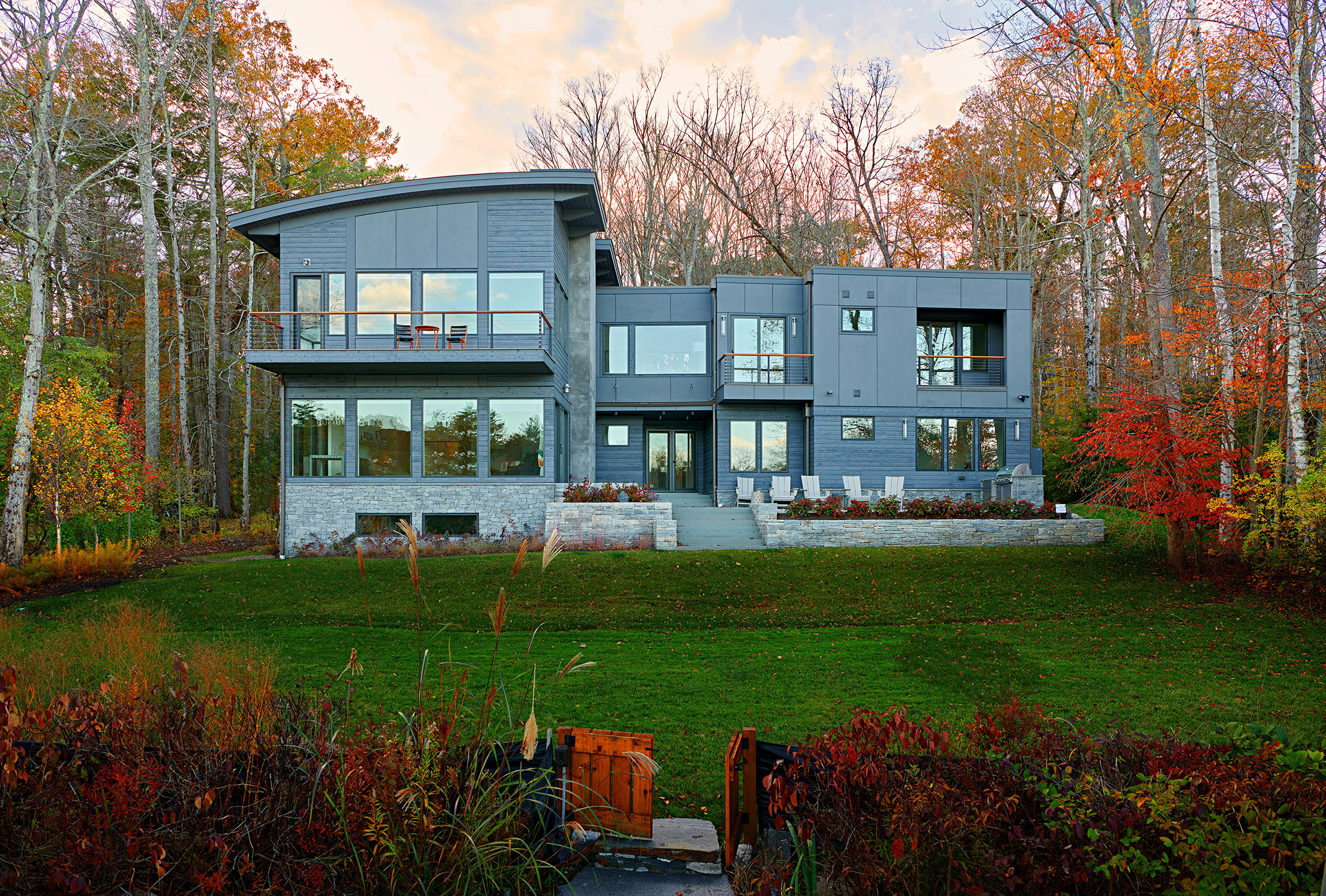

The clients wanted an ultra-modern home that is comfortable and easy to care for in all seasons, accommodating a large family that is constantly in transition.

There is an entire tile wall in the large mudroom built exclusively to hang multiple pairs of wet skis.

Each bedroom has a bathroom, and there are no “assigned” bedrooms in the space, freeing guests to stay wherever is comfortable for them.

The lounge upstairs can also function as an office space for remote work and focus projects.

The family is just steps from the lake, and at many points throughout the house, it feels and looks like you can walk right out onto the water.

The clients didn’t want a plethora of angles, interior or exterior, so there are curved ceilings and laminated beams in order to capture the light. The result is a feeling of being outside and on the water.

There are a few outdoor spaces, including a beautiful patio on the first floor, and decks off of the second floor bedrooms.

The siding for the house is Japanese burnt siding (Yakisugi) and the large panels are made from Cembrit, making the exterior very low maintenance and able to handle the four seasons of New England.

Energy wise, the house is highly efficient given its size. Natural materials are used inside and out, including concrete, stone, oak and other woods.
The great success and satisfaction of this project is being able to work with all layers of this large family, and helping them build their collective vision to extend into the next 40 years.
All photos are by John Gruen. Interior design by Amanda Fields Design.




