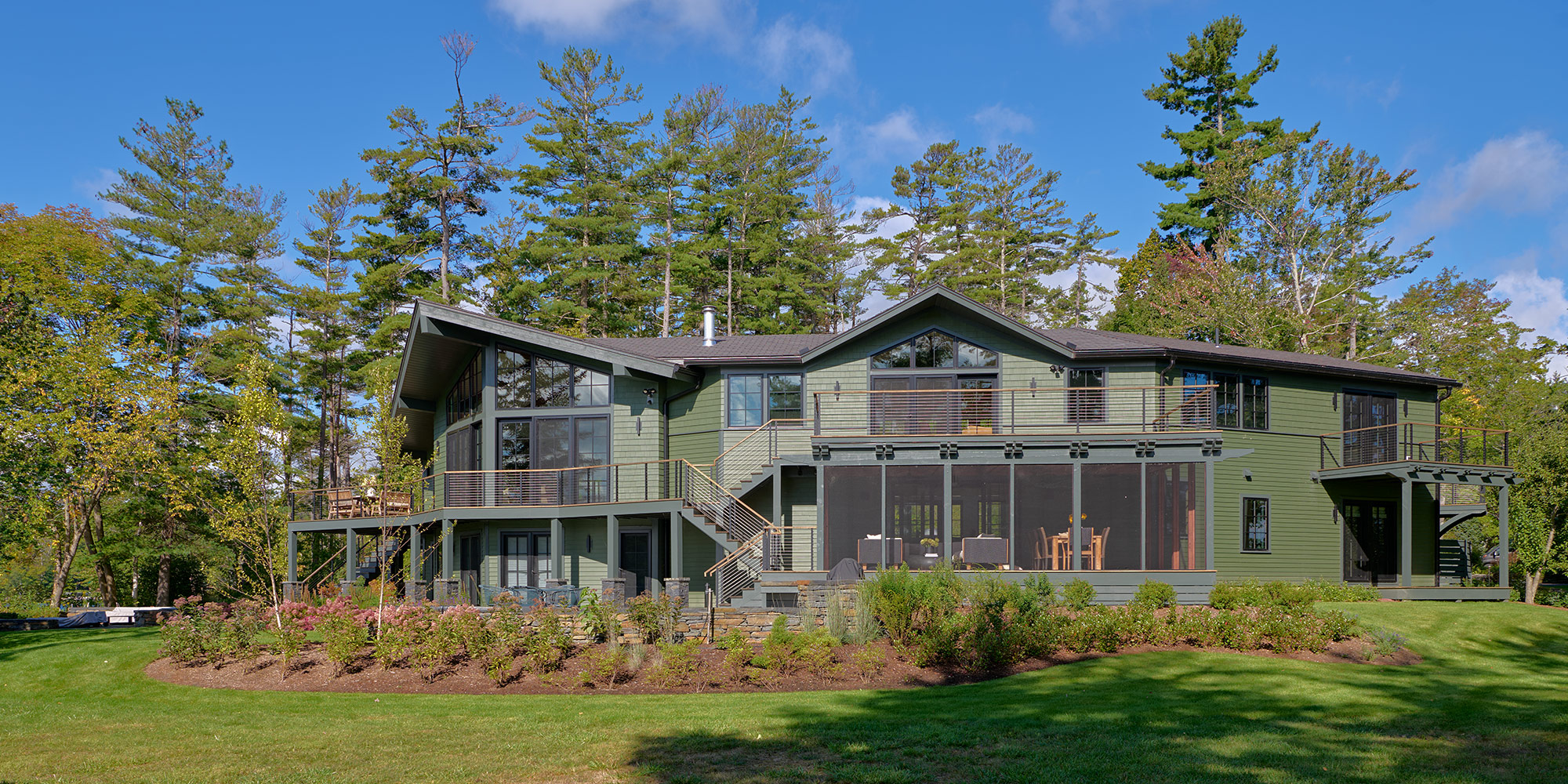This family vacation residence on Onota Lake in Pittsfield, MA, is a labor of love and renovation for the clients, who have a long history of summering on the lake throughout childhood. While the footprint of the original structure, which is the former residence of MLB relief pitcher and a Berkshire native, Jeff Reardon, remains intact, much work needed to be done to open up the maze-like interior to abundant light and lake views. The exterior and landscaping required extensive design to unify the home.


The original structure had no official entryway. The entire exterior and landscaping was opened to provide a smooth, welcoming entrance with a garage, ample outdoor parking, and stone walls throughout.

Supporting elements, including natural wood posts and beams, are incorporated into the living room design, which offers a full view of the lake thanks to an entire “wall” of Pella windows set at an angle to give the feeling of being on a yacht.

The fully open kitchen, living room, and dining room space allows for maximum light. The window on the kitchen end of the space extends from the countertop to the ceiling. The kitchen sink is built into the center island.

The main dining area converges at the down slope of the ceiling and is surrounded by windows on all sides.

The primary bedroom, with its impressive square footage and private deck/balcony, has a deliberately low ceiling to invoke a cozier feel.

The view of the kitchen from the living room reveals another window wall as well as customized build outs for the oven and drawers.

The star of the show for the primary bathroom is a massive concrete tub. The client is self-admittedly tile obsessed, and tiling of all sizes, colors, and styles adorns nearly every space in the house.


A second bathroom with floor-to-ceiling subway tiles as well as large white tiling for the floor, evokes a softer design with warm bronze finishings.

The third bathroom is an exercise in texture and tiling that surrounds a full shower and bath space. Patience is also a built-in feature for this space!

A long mudroom, complete with ample storage and spacious (tiled) cubbies allows the family and guests to store fishing rods, boating essentials, shoes, and whatever else needs to be tossed quickly aside on a whirlwind lake day.

Bringing movement and cohesion to the multiple levels of stairs was one of the more challenging aspects of the build. The view of the lake as well as the view into the heart of the house is unobstructed and guides visitors through the space.

The sun porch contains a full dining and seating area and is one of the add-ons to the original footprint of the house.

Brackets, huge Pella windows, green shakes, metal roofing, and cable railing flow in equal measure around the entire exterior, unifying the design and connecting the home to the sloping ground.



Photos by John Gruen. Styling by Anna Molvik.




