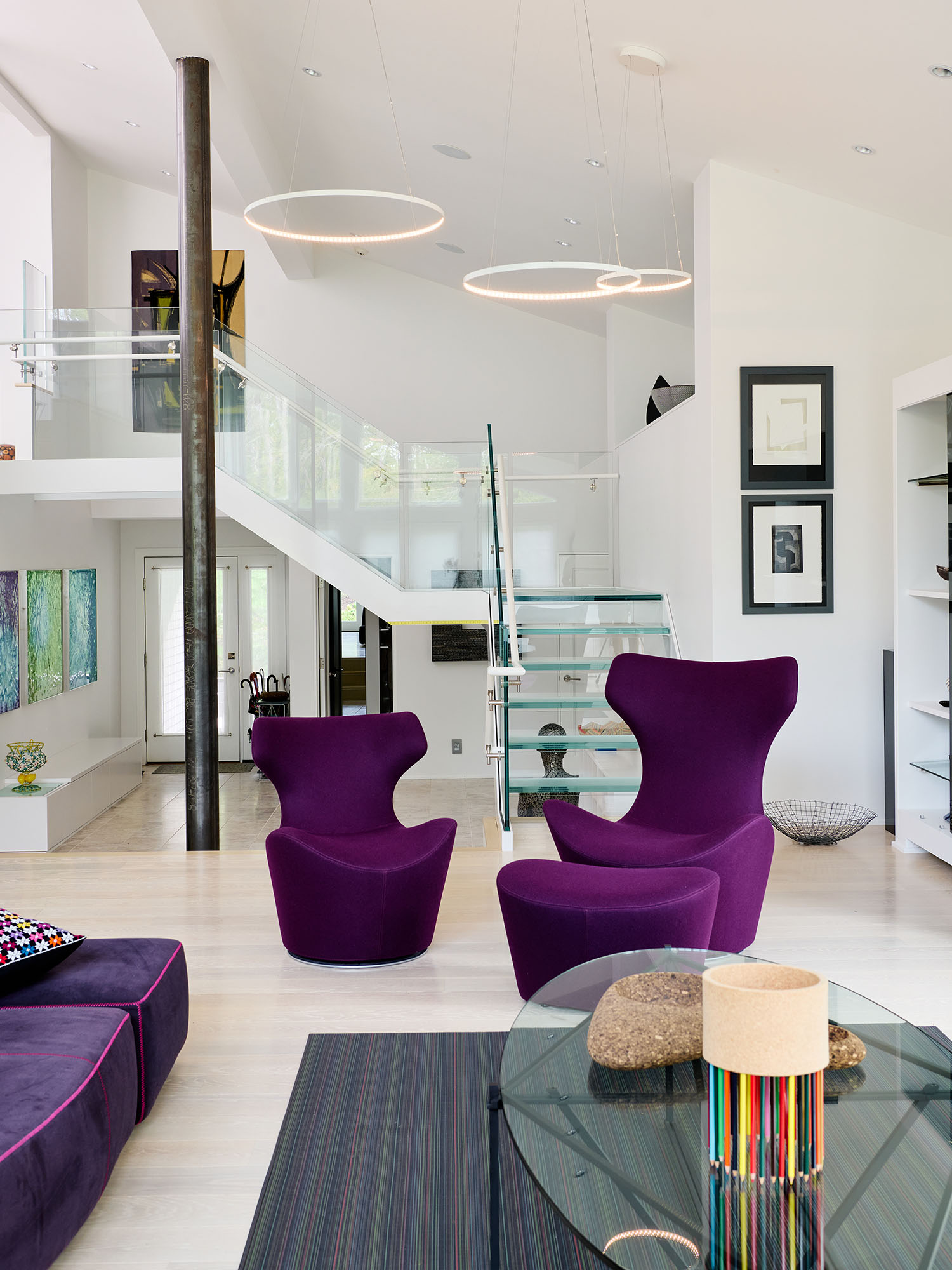
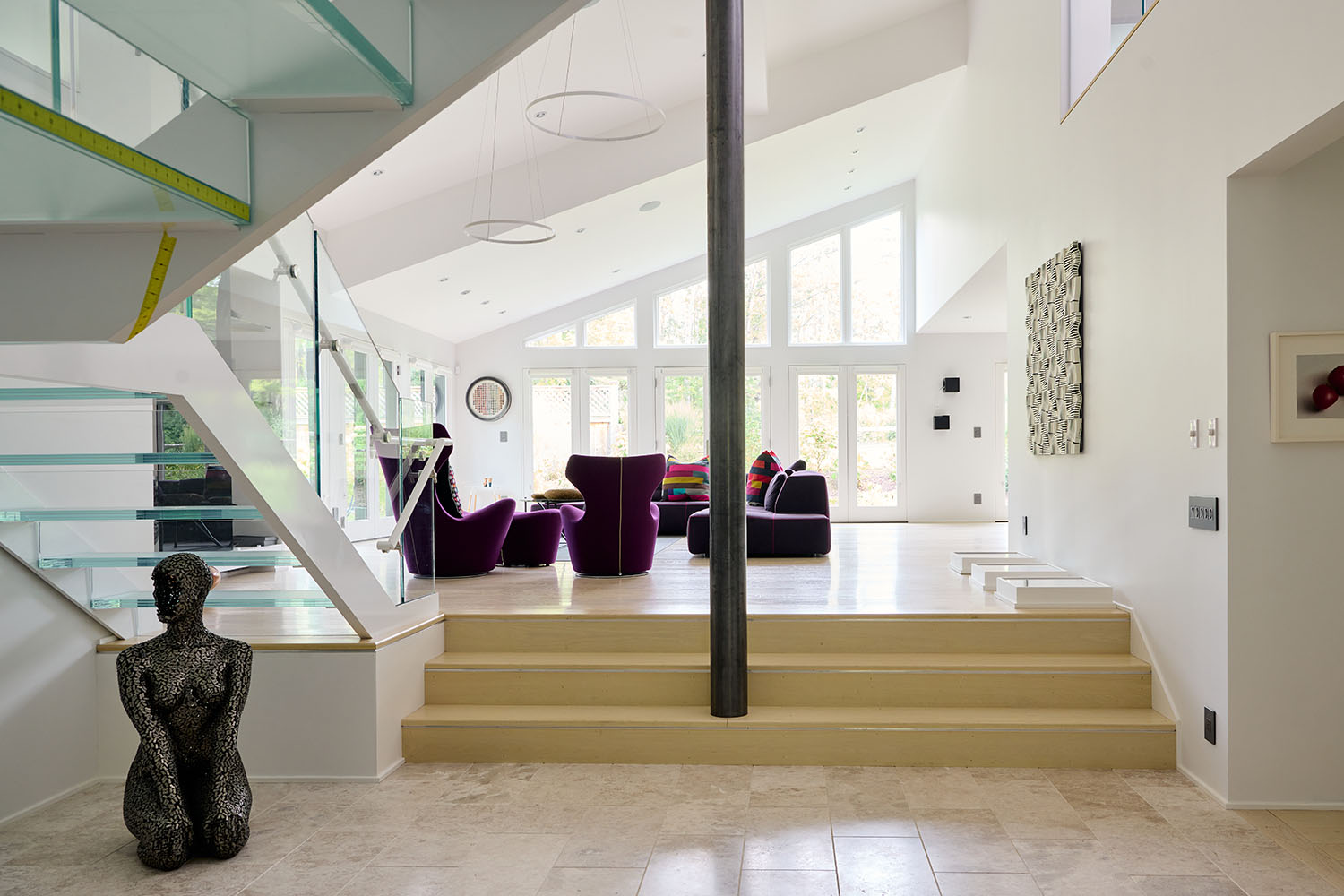
The main living space was once a screened in porch with a pitched roof. Walls were removed and the windows have been cut on the same line as the roof to allow for the most light to flood the space. Ring light chandeliers add a soft, modern touch.

The dining area is an extension of the main living area. Its lower ceiling and elongated footprint still allow much of the natural light to shine through. Custom display cases with strategic lighting line the entrance to the kitchen.

The kitchen backsplash is a series of small, textured glass tiles, and custom cabinets with an opaque surface create a sparkly texture in a clean white space. Smooth sliding doors for the pantry and other storage are nearly flush with the walls, creating clean, minimalist lines.

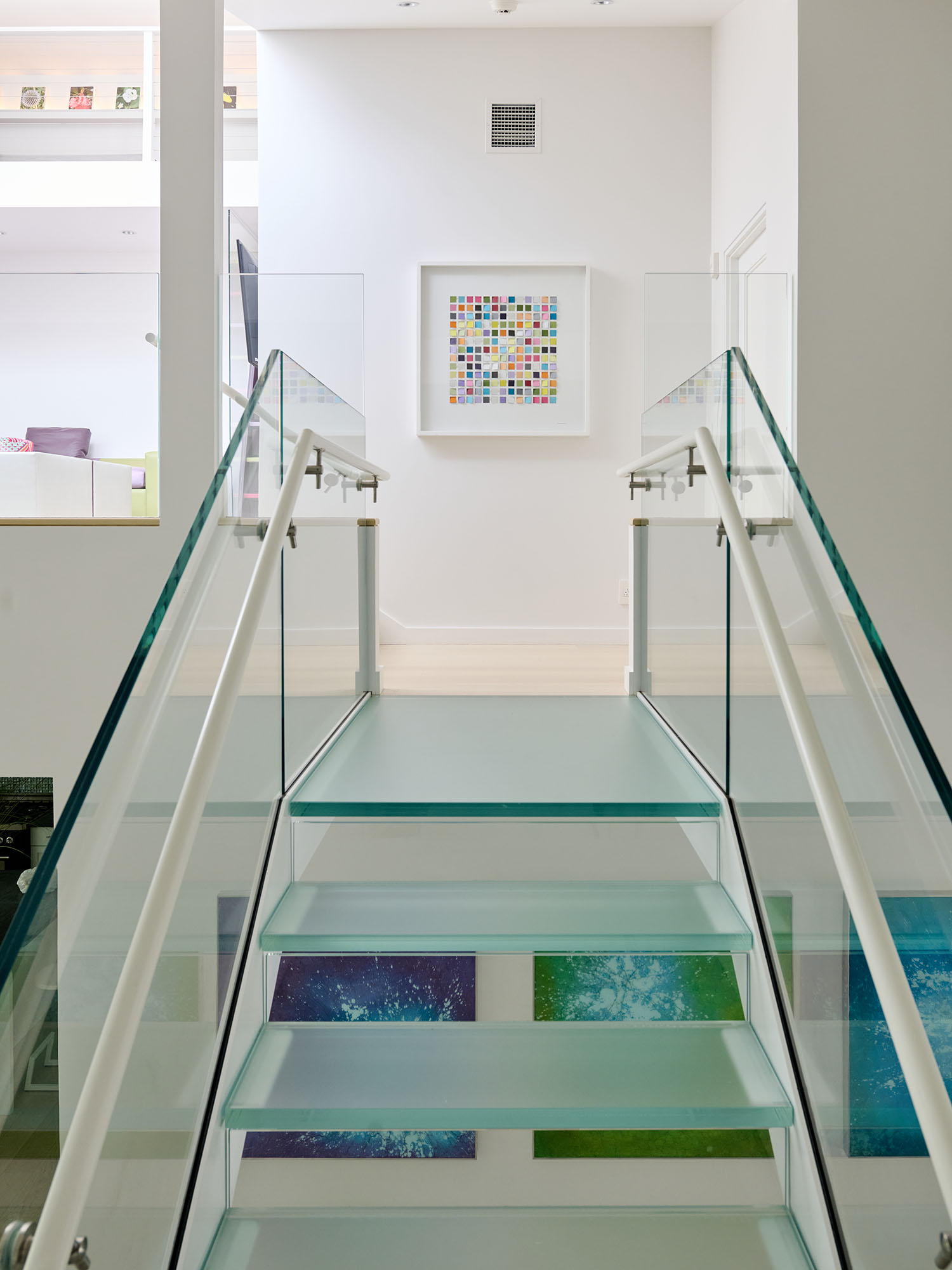

Above: The custom shower units in all three of the bathrooms are large and splashed with color and texture.
Right: The tiles in the purple powder room are convex and concave, creating a highly textured backdrop for a contemporary pedestal sink and modern faucet.

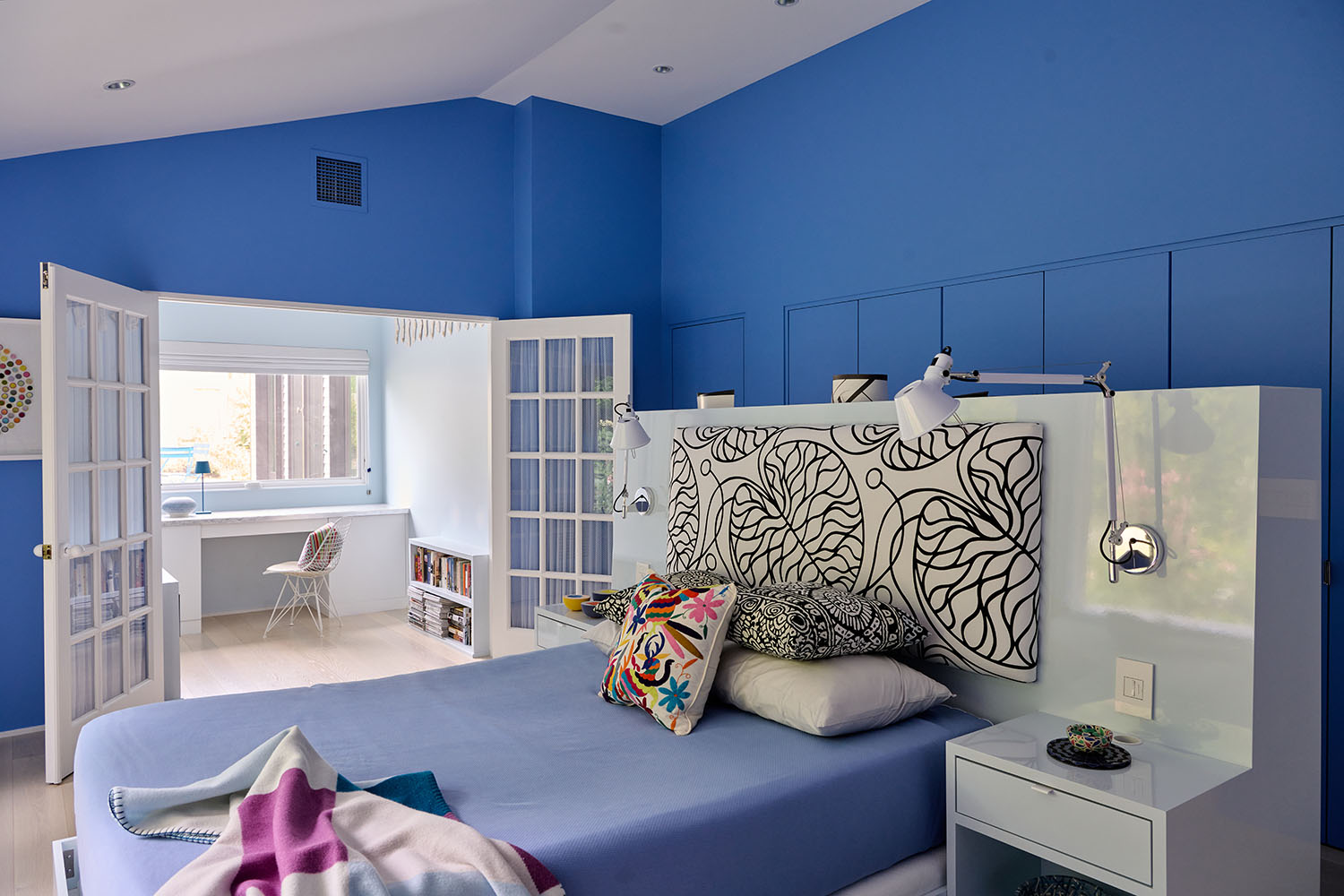

To create space and a sense of privacy, custom closets were built into the wall behind the headboard, which has sleek shelving for books. Lamps were built into the headboard on either side and minimalist shades hide at the top of the windows. An off-bedroom office space with French doors provides quiet and more clean lines as well as more light.

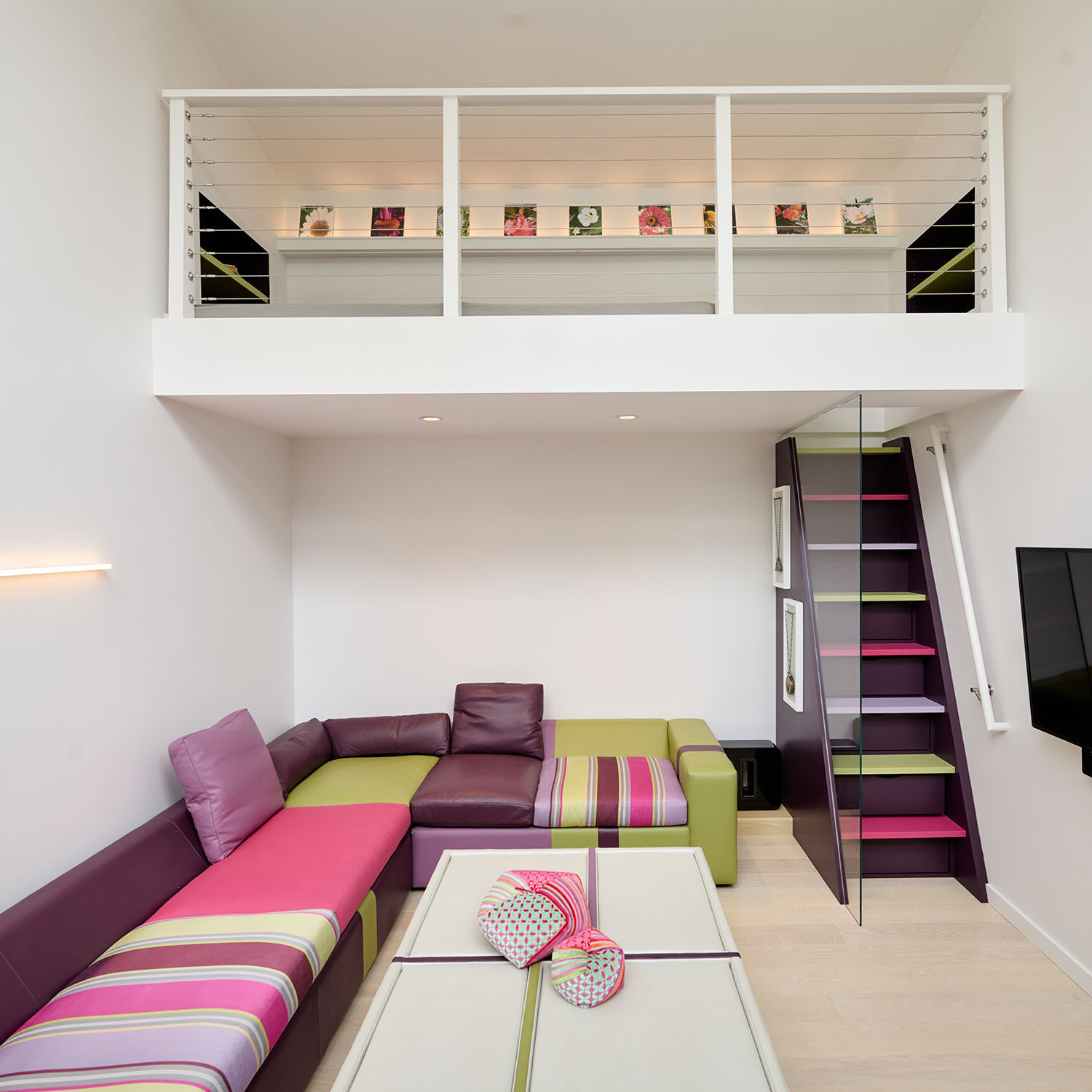
Above: The L-shaped seating area is custom-built and can transform into a bed for guests. The top surface of the coffee table can be flipped, revealing individual trays for casual dining.




