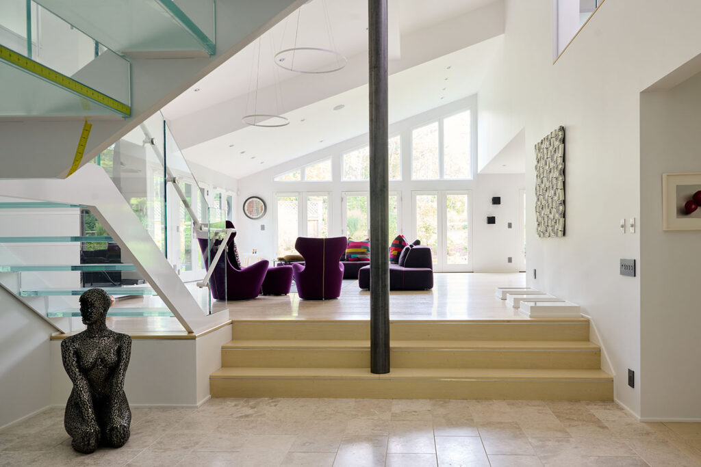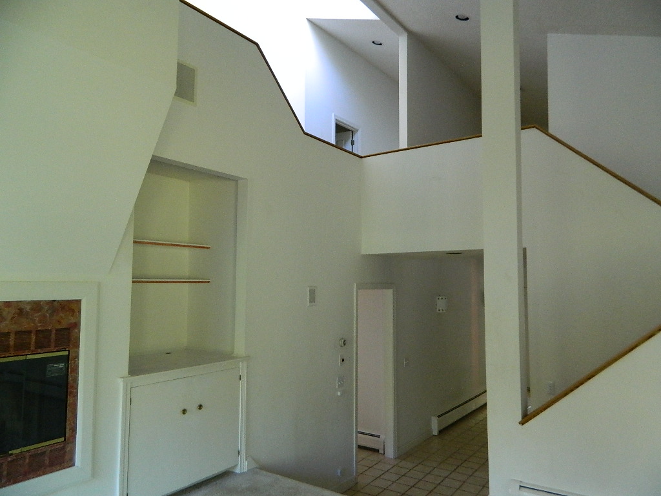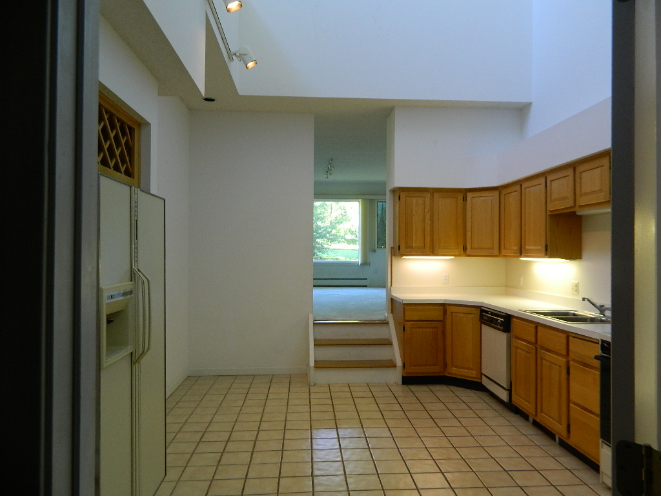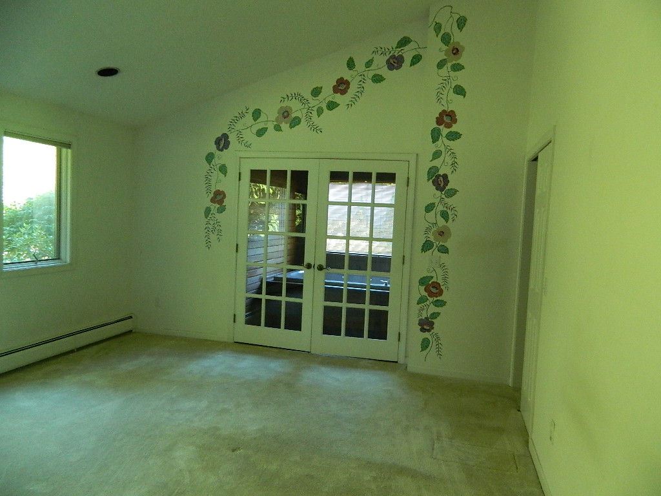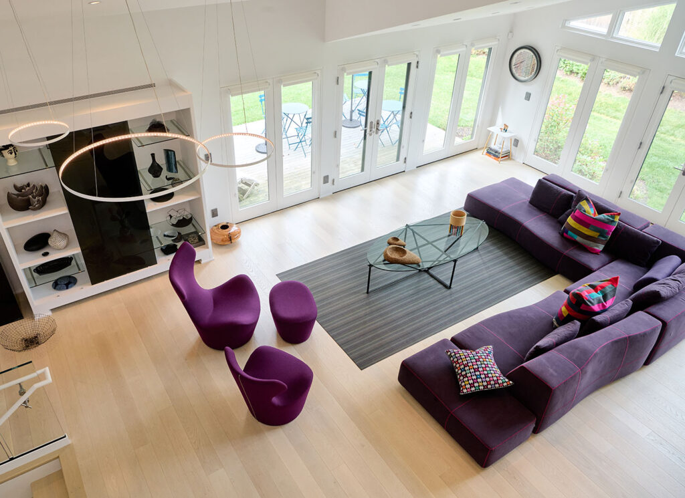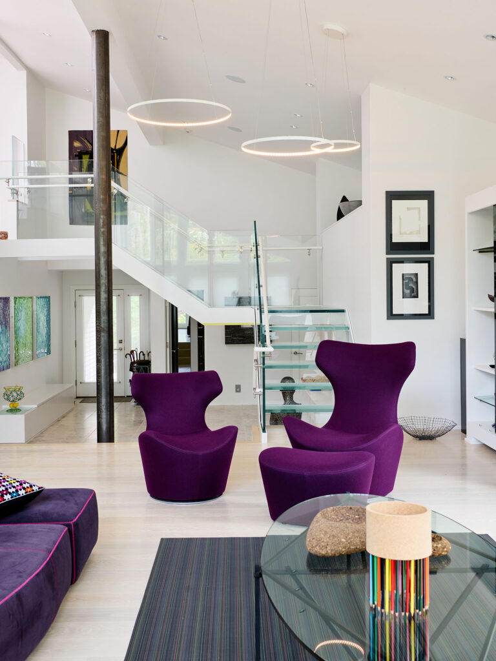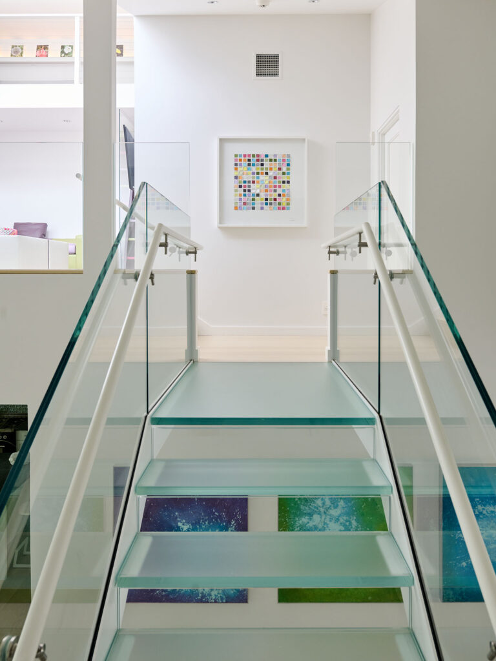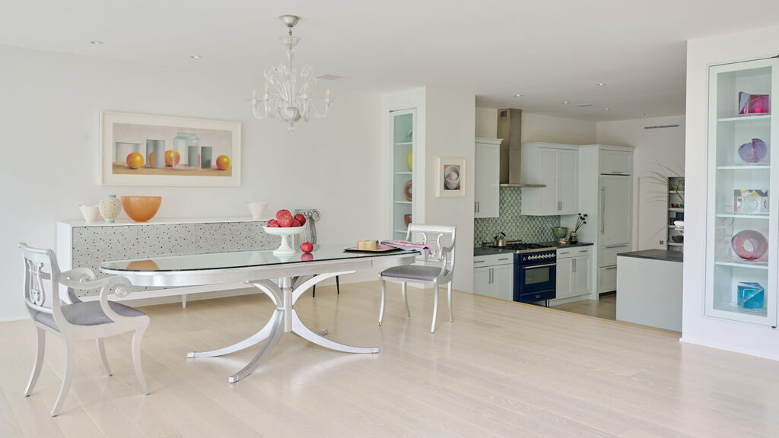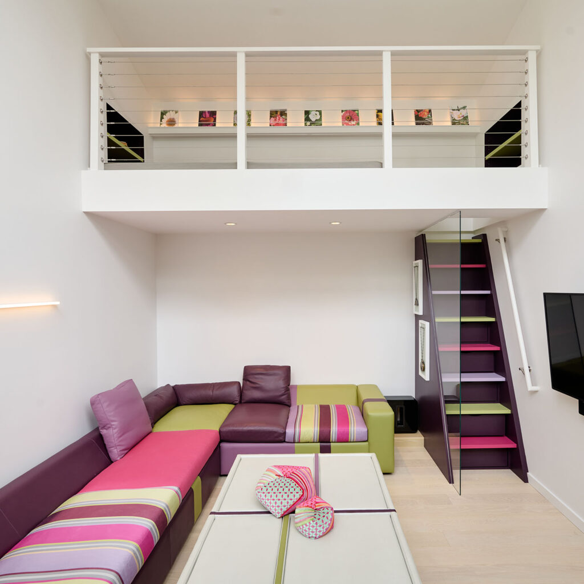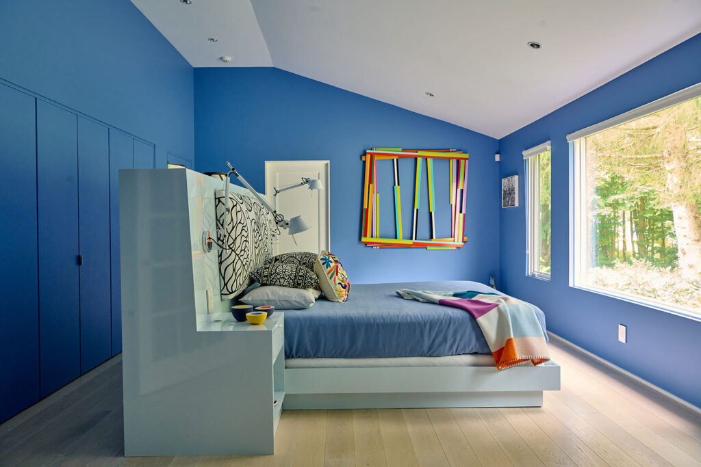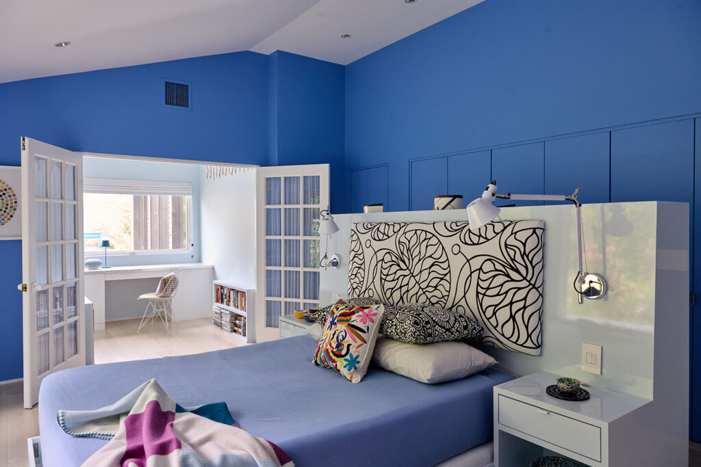We often referred to this project as the “house of glass” because there is glass everywhere.
BY PAMELA SANDLER
Originally published in The Berkshire Edge on May 10, 2024.
Condominiums are tough. When I was just starting out in the Berkshires, one of my earliest jobs was a condo back when condos were not “a thing” here. Obviously, a lot has changed since then. But what hasn’t changed is the limitations of condominiums, and this one was no exception. It was very chopped up, typical late 1980s design. We couldn’t make any structural changes to the exterior, so we had to utilize the space we already had. That included the screened-in porch, which we brought into the square footage of the house, enclosed it, and it became the main living space. Multiple French doors—French doors everywhere, really–and angled windows (all custom, and cut flush with the roof line) opened the space up tremendously. That was one of the main goals our client had. Even when you are inside the living room, you feel like you are outside because of all the glass and light.
In fact, we often referred to this project as the “house of glass” because there is glass everywhere. The windows, the doors, those are the obvious features. But then there is all the glass detail. Tiny, tiny glass tiles in the kitchen, concave and convex glass tiles in the bathroom, plexiglass stairs and glass risers, frosted glass cabinets; no view inside or out is obstructed. In fact, glass is the true “canvas” for our client’s expansive art collection. So expansive, that we catalogued the art before we began the build and afterwards hired someone specifically to hang the art.

