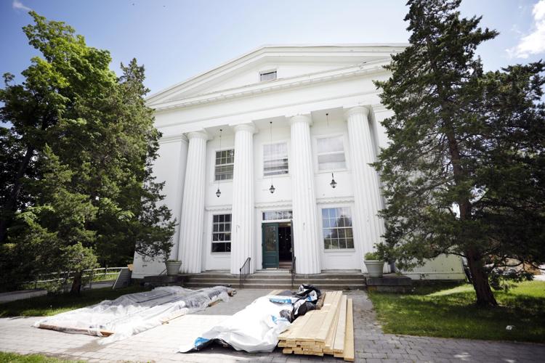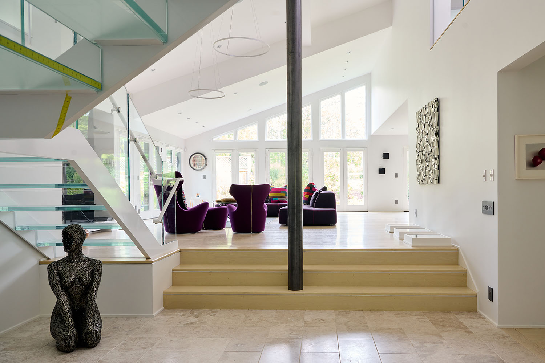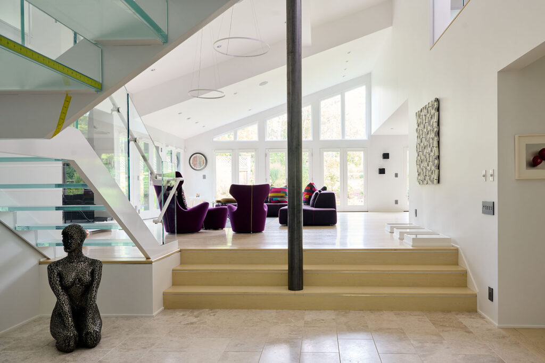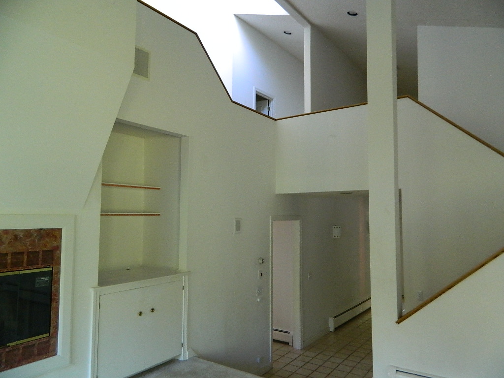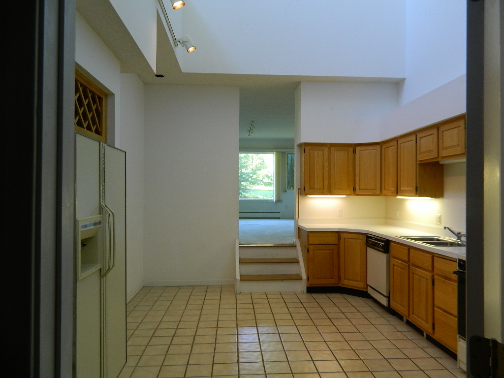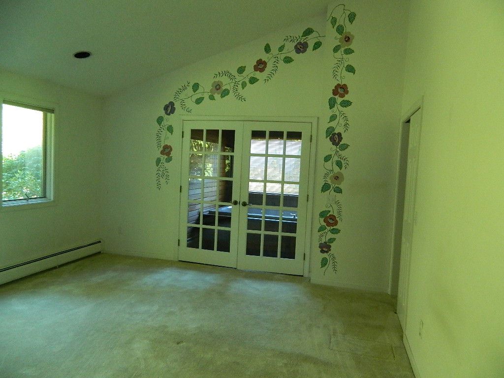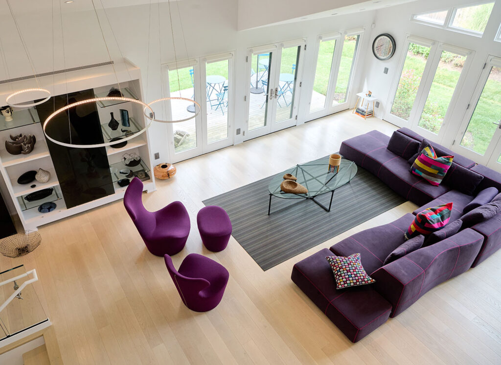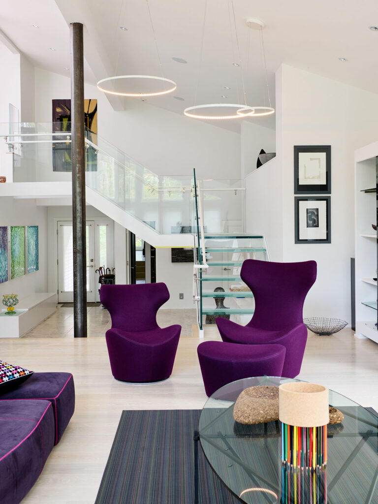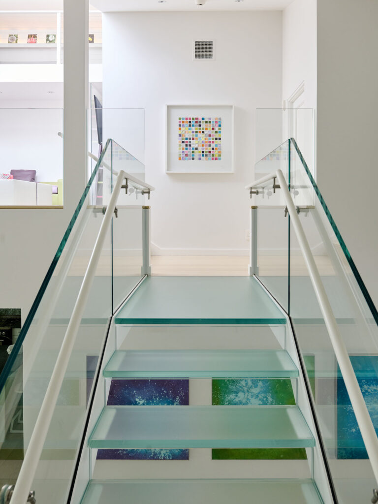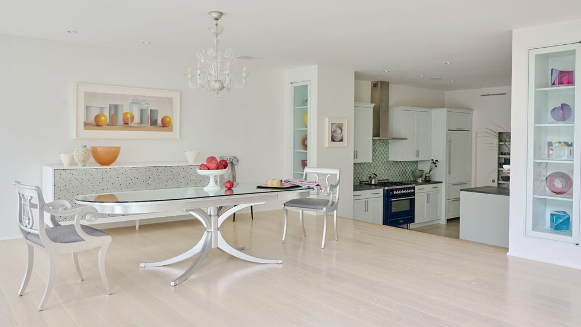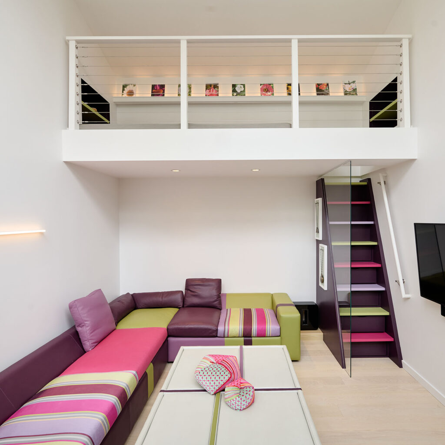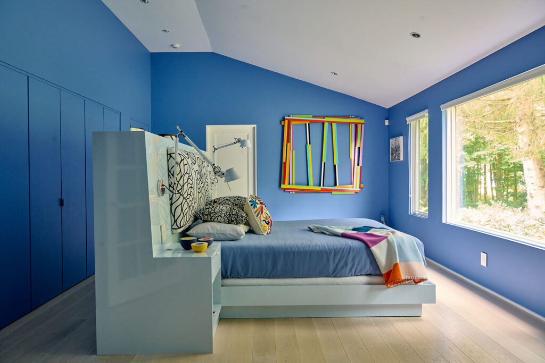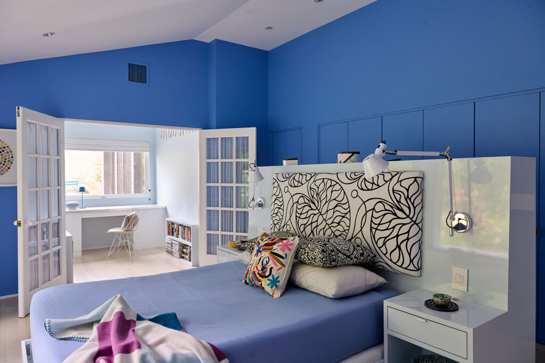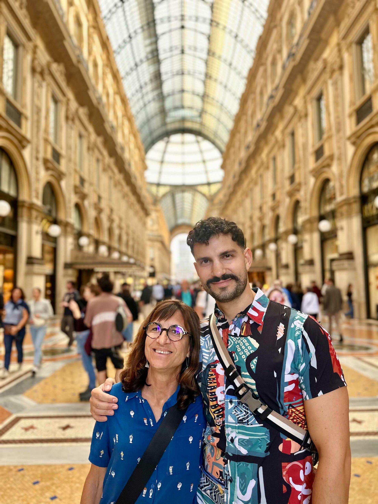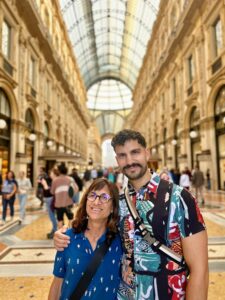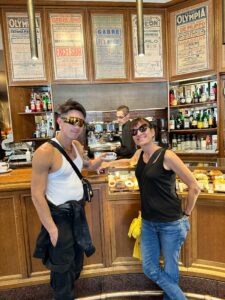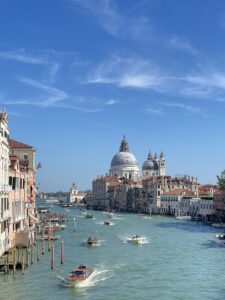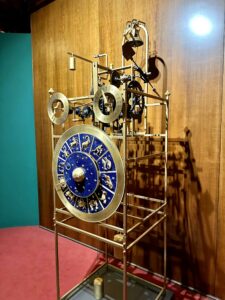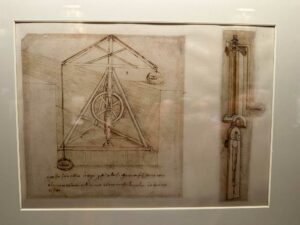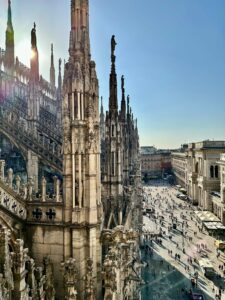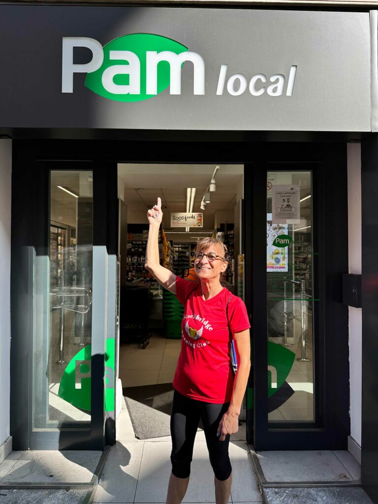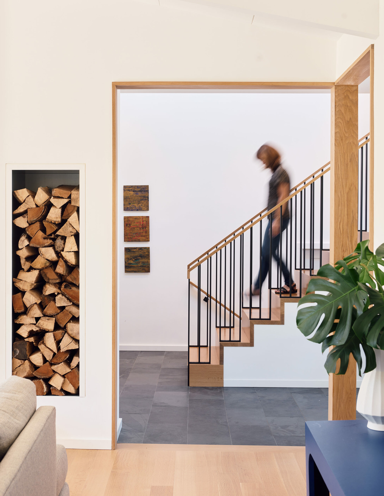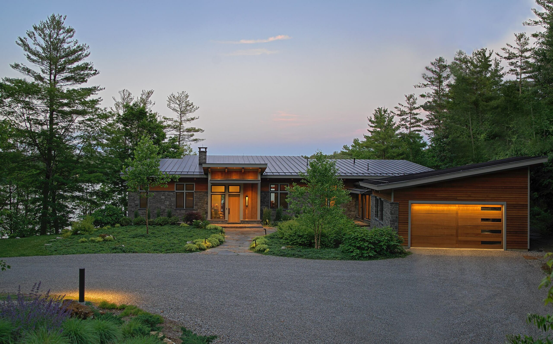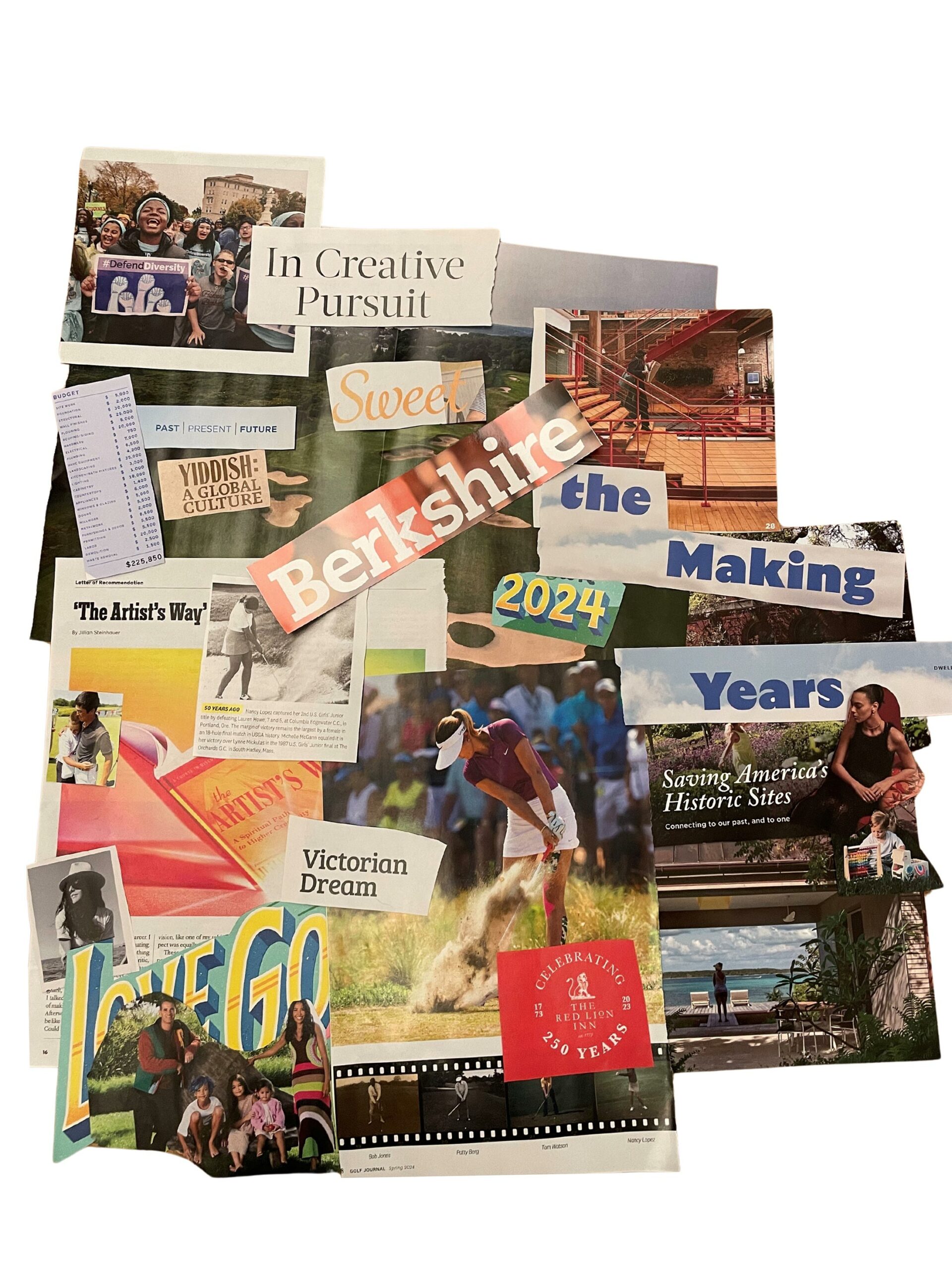
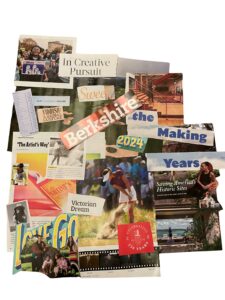 I turned 65 in December 2023, and I really started to think about what that means. I’d been doing succession planning and having conversations with other business owners, especially in my Women Presidents Organization chapter, and realized that I do not want to retire. I love what I do, and I don’t want to phase out or sunset. In fact, I want to do just the opposite.
I turned 65 in December 2023, and I really started to think about what that means. I’d been doing succession planning and having conversations with other business owners, especially in my Women Presidents Organization chapter, and realized that I do not want to retire. I love what I do, and I don’t want to phase out or sunset. In fact, I want to do just the opposite.
I’ve been calling 2024 “the year of Pam.” I know that sounds weird, self-absorbed, and probably not the right way to say it. I think what I really mean is that I want to continue to grow in all the expansive ways. I still want to learn all the time. That’s what is at the core of everything for me. That includes learning about me.
At the end of last year, there was a lot happening in my personal life. I felt…stuck. I started to really dive into Transcendental Meditation. Well, not dive, it’s too simple to call it diving. But simple does not mean easy. Not at first. My mind would wander to literally every other place than in the moment, and so it took, and continues to take, practice. With TM, you’re not clearing your thoughts from your mind. Instead, you focus on a mantra (a word or phrase that becomes the object of your attention) and for 20 minutes, you direct your consciousness to that mantra. Every day. It becomes a practice. And an emptying. It’s something I look forward to most days.
On the heels of venturing into meditation, I signed up for a women’s yoga retreat to Costa Rica. I hate yoga. Or that’s what I’d convinced myself of. What I hated was the stillness and the breathing. I am a die-hard fitness junkie, always moving, always going hard. That’s not what happens with yoga. And the retreat, which was led by Ilana Siegal of Lifeworks Studio, was so much more than yoga. It was deep healing and I wanted to continue that journey after the plane landed back in the states.
After several people recommended it to me, and because I had such a transformative experience in Costa Rica, I decided to take a 13-week course, “Get Out of Your Own Damn Way” (perfect title, let me tell you), that Ilana also teaches. The entire course is based on The Artist’s Way, by Julia Cameron. Through the course, I started journaling.
I’m going to say that again. I, Pam Sandler, started journaling.
Let me tell you, writing was something I never did. I avoided it at all costs. This time though, I was spilling all over the page (and “spilling” is my nice way of saying emotional vomiting and other splattering). I wanted to write. I WANT to write, so I do. No editing as I go, just writing.
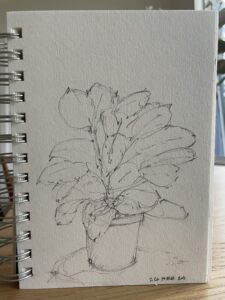 I also started to sketch again. You’d think that, as an architect, I’d be sketching all the time. But I mean sketching for the sake of sketching. You just start. Every morning, I sketch for six minutes. At first, that was a nightmare. A lot of those early sketches ended up in the trash because I didn’t like them. They weren’t perfect. But I realized, the whole point is not to perfect, but to process. To be in those six minutes, just performing the act of sketching and enjoying it for what it is. I’ve also rediscovered the joy of exploring art, painting, and color. Even in my presentations to clients, I’ve gotten more creative with how the presentation conveys not just the aesthetic and design of the project, but the artistic energy of it. I want to help them feel it as much as I want them to see it. I recently met with a young couple about a project. They have a child, just a baby, and as we were talking through ideas for the space, I was able to see, thanks to my own 65 years on the planet, more than 35 of those years in the industry and nearly as many years raising my own children, how the plan needed to grow with the family. A lot of the conversation was “Have you thought about…?”
I also started to sketch again. You’d think that, as an architect, I’d be sketching all the time. But I mean sketching for the sake of sketching. You just start. Every morning, I sketch for six minutes. At first, that was a nightmare. A lot of those early sketches ended up in the trash because I didn’t like them. They weren’t perfect. But I realized, the whole point is not to perfect, but to process. To be in those six minutes, just performing the act of sketching and enjoying it for what it is. I’ve also rediscovered the joy of exploring art, painting, and color. Even in my presentations to clients, I’ve gotten more creative with how the presentation conveys not just the aesthetic and design of the project, but the artistic energy of it. I want to help them feel it as much as I want them to see it. I recently met with a young couple about a project. They have a child, just a baby, and as we were talking through ideas for the space, I was able to see, thanks to my own 65 years on the planet, more than 35 of those years in the industry and nearly as many years raising my own children, how the plan needed to grow with the family. A lot of the conversation was “Have you thought about…?”
In my home life, I’ve made some of my own adjustments. I got rid of my TV. Instead of picking up dinner on my way home from the office and eating it in front of the television, I get home, put on music that I like and cook something nice for myself – very simple cuisine right now. My friends wouldn’t have believed that if my life depended on it! – set my own place at the table and enjoy my simple cuisine.
These small steps have led to something bigger. They’ve set me free to do anything I want. It sounds hokie, and it is, but this is a new beginning for me. I’ve been able to really home in on causes and organizations that I’m passionate about and want to support in meaningful ways. I’m able to be a mentor to the young people in my firm, and to my sons, and anyone who asks for advice or guidance. I feel the purpose of that in my life.
Not surprisingly, this week’s theme in The Artist’s Way series was all about enthusiasm. I’m going to Iceland in the fall to see the Northern Lights. How’s that for enthusiastic?

