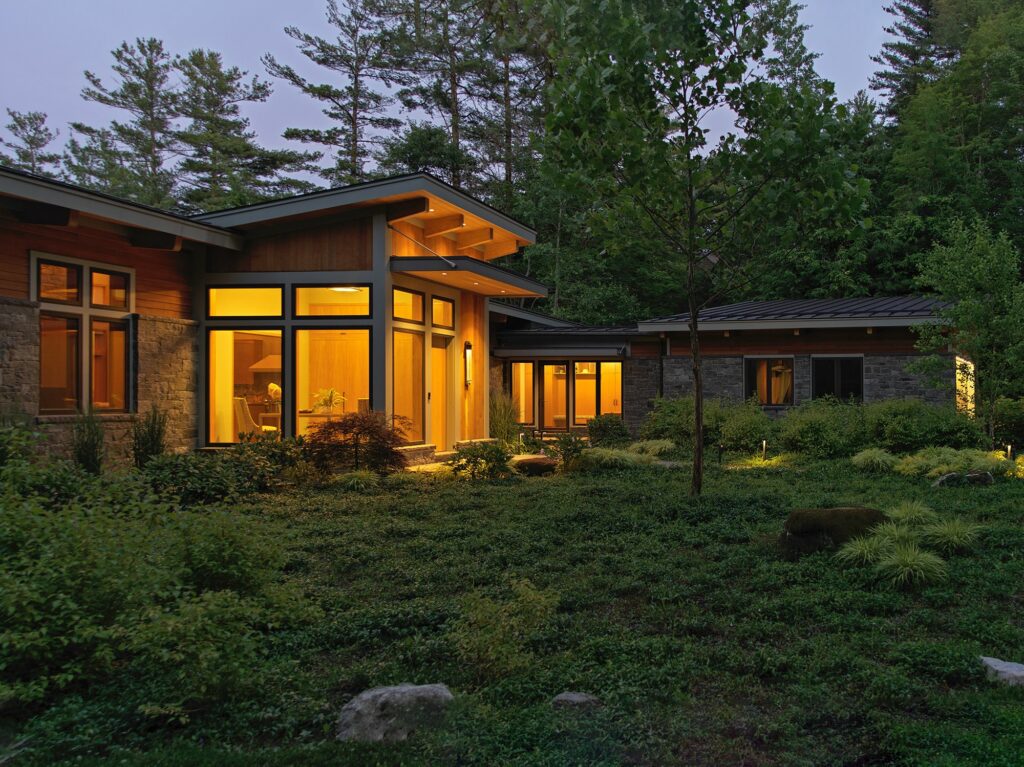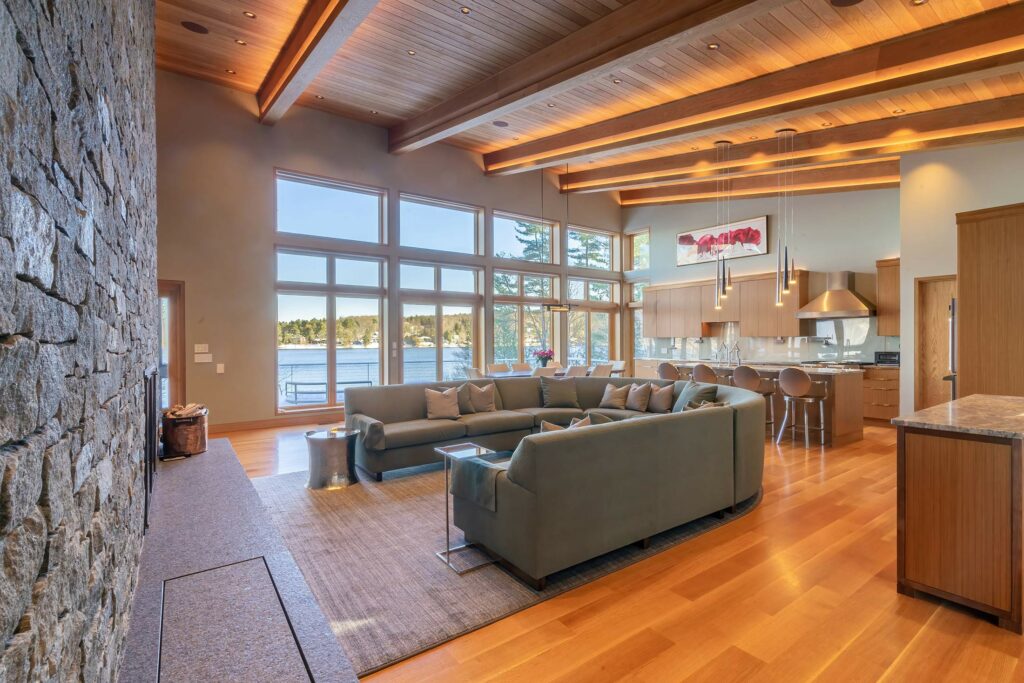The goal for the house was that it should look and feel organic inside and out, like a part of nature that has always been there.
BY PAMELA SANDLER
Originally published in The Berkshire Edge on November 3, 2023.
On a wintry Friday night, I was waiting in my office looking forward to meeting a couple from Hartford (who were driving in the middle of that blizzard) to talk about a house on the Stockbridge Bowl that they had recently purchased. They were very newly retired, and the Berkshires was to be their final “stop” after long years of working and raising children in urban Connecticut and many other cities across the country, as the husband’s line of work required several relocations. At the time, they had one child in college and the rest were out in the world, living their adult lives. This couple had time to really think about where they wanted to land. They were familiar with the Berkshire area and had spent many years visiting their West Stockbridge vacation home. They had recently bought the lakeside house and wanted to settle there, once and for all. Unfortunately, the snowstorm caused them to cancel their trip to my office that night, but we eventually were able to meet, and we chatted for a while about their vision. They were amazing, delightful people, and I could tell immediately that we “got” each other.
 I was already familiar with the house. Really familiar. I had begun working with the previous owner on potential ideas for a redesign, but before we could start the project, he passed away suddenly. It was so sad, and the estate sold the house. I had already gotten to know the house, and somehow this felt like serendipity. I would have the chance to design this space after all.
I was already familiar with the house. Really familiar. I had begun working with the previous owner on potential ideas for a redesign, but before we could start the project, he passed away suddenly. It was so sad, and the estate sold the house. I had already gotten to know the house, and somehow this felt like serendipity. I would have the chance to design this space after all.
The goal for the house was that it should look and feel organic inside and out, like a part of nature that has always been there. It’s a large house, but they didn’t want it to look massive from the outside. Collaborating closely with local general contractor, Peter Whitehead, we sourced a lot of stone from the Adirondacks and cedar for the exterior and added a metal roof. All for the purposes of natural longevity. The stone wall goes through the entire house, and the interior had to have the same organic feel, so we settled on oak throughout. Ceilings, beams, floors, and, of course, a lot of glass to let in the natural light. The side of the house facing the lake is huge, and the views were considered in every element of the design.
A true legacy house
One of the essential qualities I’ve developed as an architect is the necessary ability to combine the visions of two people who may be at odds with each at the onset of the project. I’m able to layer and feather their ideas into something that they can be happy with. What was wonderful about these Stockbridge Bowl clients was that they were very verbose and communicative from day one. They got along and made decisions together, which makes the process so enjoyable.
I spent time with this couple. I got to know how they entertained (they serve on a lot of boards and are highly active in the community) and how they lived and what they needed the space to do for them and their family in this new phase of their lives.
What was really important, and I see this with a lot of people who are moving into retirement, is that they wanted to live and breathe on one floor of the house. That makes sense. We built the study, the master bedroom, the living room, kitchen, dining room, and the screened in porch all on the same level. The porch eventually became a four-season room where they could see the lake, entertain, and just enjoy the views and the environment year-round. Their kids would visit and stay for a couple of days, so it really had to be a family home for entertaining and warmth. This was a legacy house where many people would pass through its doors.
The house had to grow with the people living there. I know it’s cringey to say that the design also had to consider the owners’ aging in place. It’s not a fun topic to think about, but it’s important. And real. That means we had to build larger doorways and consider accessibility as time goes on. They certainly didn’t “downsize” their retirement home, in fact, we made the space more open.
 That included looking at the pet situation. We built an overhang near the doggy door—they really loved their dog—so that when they let the dog out to do dog business, he was protected from the New England elements. This is a four-season region with everything that comes with that. Including non-pet visitors—bears, raccoons, fisher cats—who will absolutely tear apart the garbage any chance they get! We built a space in the wall where they can put the garbage and recycling from the inside, and the garbage collector can access the door and the bins from the outside of the house, but the bears and other dumpster critters can’t.
That included looking at the pet situation. We built an overhang near the doggy door—they really loved their dog—so that when they let the dog out to do dog business, he was protected from the New England elements. This is a four-season region with everything that comes with that. Including non-pet visitors—bears, raccoons, fisher cats—who will absolutely tear apart the garbage any chance they get! We built a space in the wall where they can put the garbage and recycling from the inside, and the garbage collector can access the door and the bins from the outside of the house, but the bears and other dumpster critters can’t.
We worked together to consider everything that was needed, now and in the many years to come. Sometimes I see this couple out and about at Guido’s or walking in town. The best thing, for me, is to hear about the space and how things are going. The last time I saw them, they just said, “The house feels so good.”
That’s everything to me.



