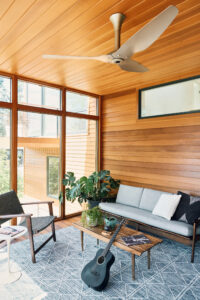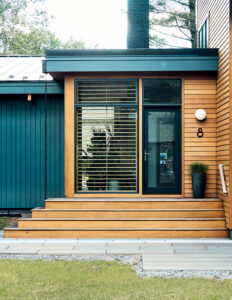BY FRANCESCA OLSEN
PHOTOS: STEPHANIE ZOLLSHAN
Originally published in The Winter 2023 Issue of THE B Magazine
You might think it’s easy for an architect to design for herself—but Pam Sandler, who has been creating for clients in the Berkshires for more than 40 years, felt challenged by the process.
 In her work, she looks deeply into people’s lives, exploring their homes and striving to understand their routines and priorities in order to create a design that’s harmonious with their lifestyle. But for her own project, “I couldn’t be objective,” she said. “It’s difficult to look at your own life.”
In her work, she looks deeply into people’s lives, exploring their homes and striving to understand their routines and priorities in order to create a design that’s harmonious with their lifestyle. But for her own project, “I couldn’t be objective,” she said. “It’s difficult to look at your own life.”
The effort she put in paid off. “I could feel the ‘inner Pam’ coming out. I was changing emotionally,” she said. “This house is a bold design. It felt great that I could put myself out there.”
Once a dated but charming mid-century house, Sandler’s Great Barrington home base is now a peaceful, airy space that retains the original aesthetic. Sandler originally bought the little house with the intention to quickly remodel and sell it, but the 2008 recession changed her plans. She committed to the house and, eventually, to a full redesign and worked through renovations during the pandemic (which, of course, slowed down the process).
The renovated house is 1,700 square feet, up from the original 960 square feet. Sandler added large, expansive windows and opened up the floor plan, giving more light and flow to the space—the kitchen and dining areas are together, making for easy entertaining. She built in spaces to offer herself whimsy and delight throughout the day, like a special shelf in the kitchen for her collection of wind-up toys and a blue 1960s-style formica buffet from her childhood home.
“I wanted to bring it to another level of design,” Sandler said. “The original house had the classic midcentury qualities—beams, large overhangs, a low-pitched roof…I tried to complement what was there, but make it a much brighter, more inviting place.”
=====
 Sandler also added a new primary bedroom, second bathroom, and laundry room; updated all the plumbing; and added a screened-in porch and a massive deck with a view of McAllister Wildlife Refuge. An early champion of green building techniques, she also added solar panels and an allergy-proof ventilation system, along with central air conditioning and heating efficiency upgrades.
Sandler also added a new primary bedroom, second bathroom, and laundry room; updated all the plumbing; and added a screened-in porch and a massive deck with a view of McAllister Wildlife Refuge. An early champion of green building techniques, she also added solar panels and an allergy-proof ventilation system, along with central air conditioning and heating efficiency upgrades.
“The house always had this amazing energy,” Sandler said. “But now, when people walk in, they’re like, ‘can I just sit down? I feel so relaxed!’ Getting home at night is like going on vacation. It’s a total escape from the world.”




