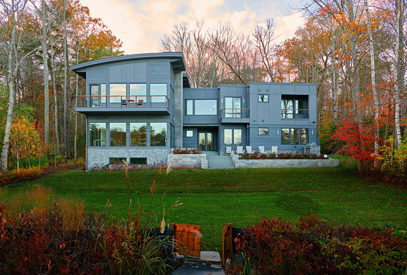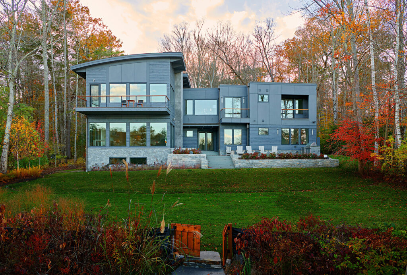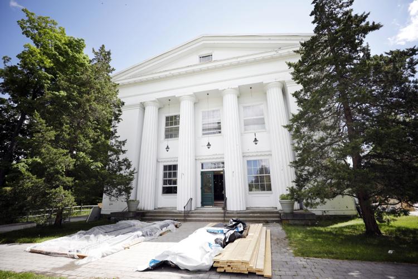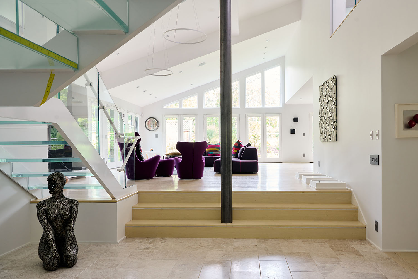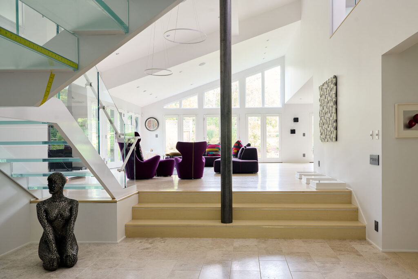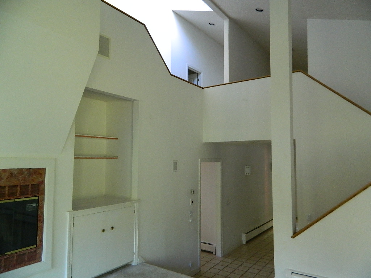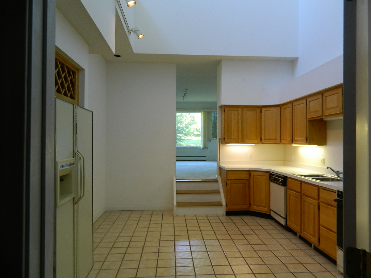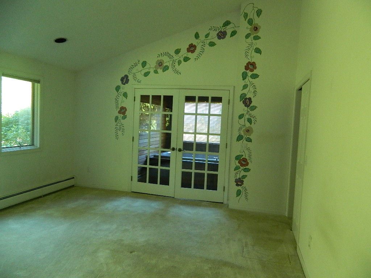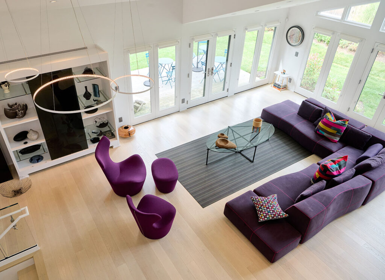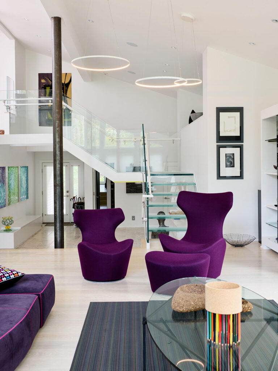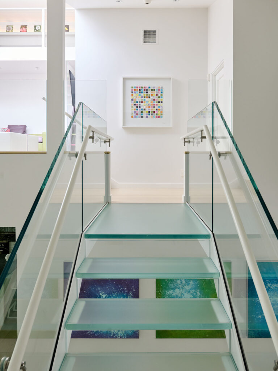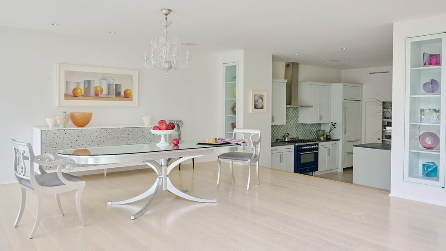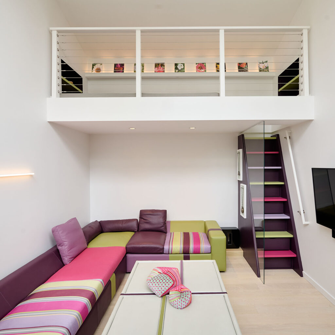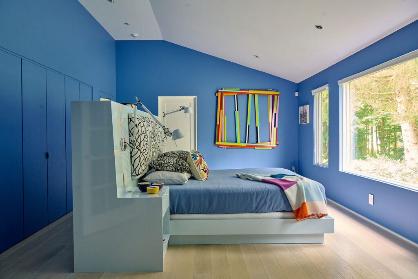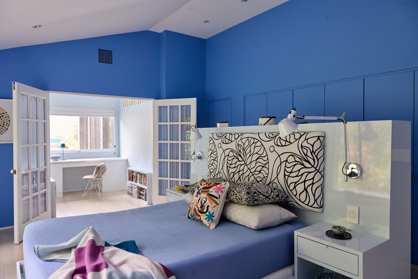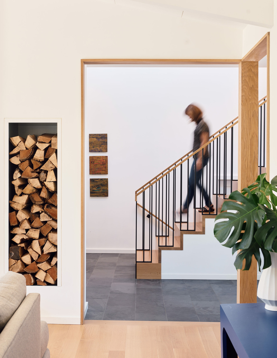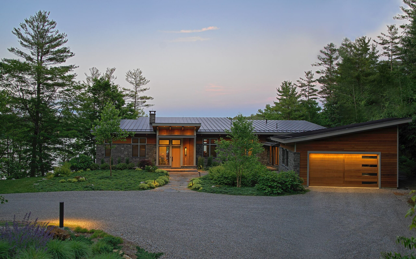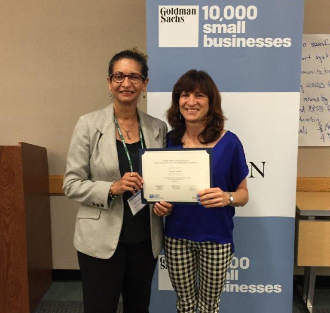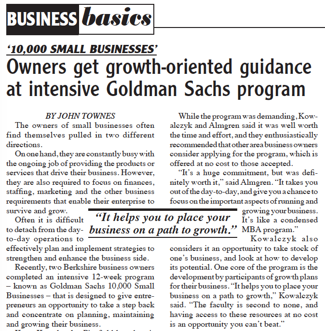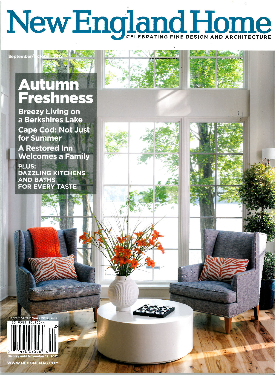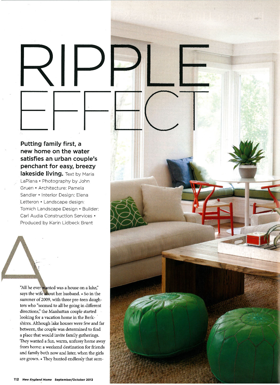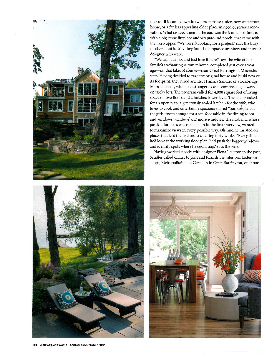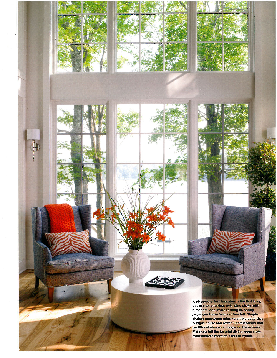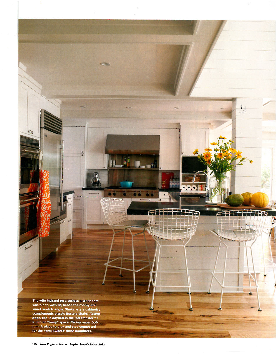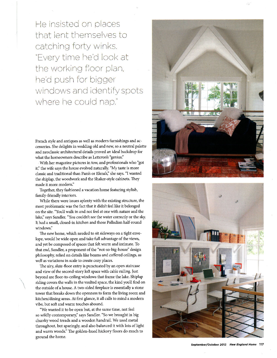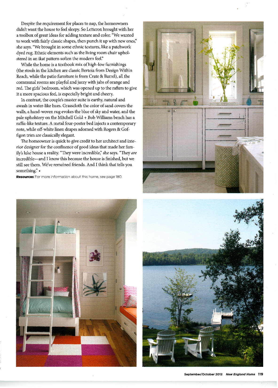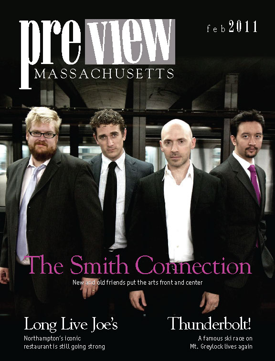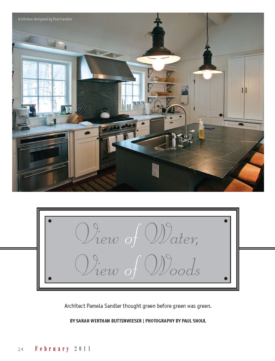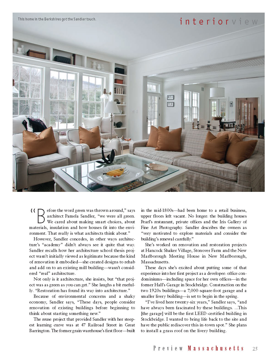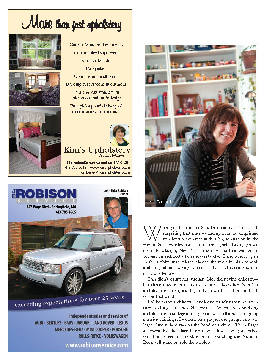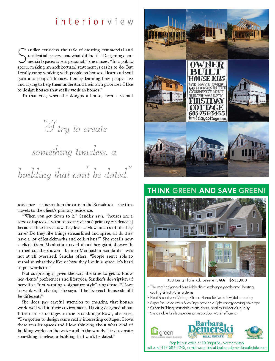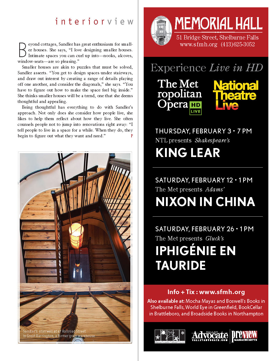Originally published in Berkshire Magazine’s 2020 Winter Issue
PHOTOS: Lisa Vollmer
The Seibert’s
Fred Seibert and Robin Sloane Seibert stumbled upon their Stockbridge home quite by accident. Robin grew to love the mountains while a student at UVM, but Vermont was too far from their residence in Manhattan, and ocean-front homes on Long Island felt too elitist. The couple stopped in the Berkshires on a whim, after dropping their son at college in Maine. They traveled with a shortlist of wishes for a second home: a vista location while avoiding isolation; a house with an open living space; access to a good, local bookstore; and a place within close range of Tanglewood.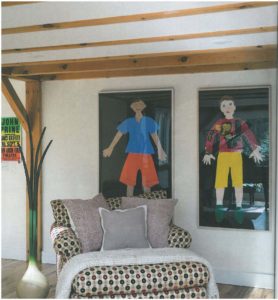
They liked the very first house realtor Tim Lovett showed them, which had a few of the sought-after elements but needed some major changes. Then they met architect Pam Sandler. “If we do this house correctly, we can grow old here,” Robin remembers seeing it. And that’s what they did. After an 18-month renovation, their wishes became reality. The home was transformed into a sanctuary to harbor their creative pursuits, where they could take time away from the city and immerse themselves in the beauty of nature.
The House
The ho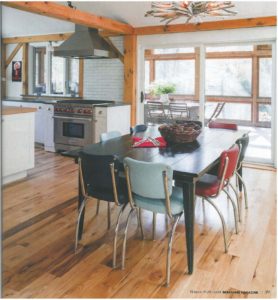 use, a 1970s post and beam, was incredibly dark. Every column and ceiling board on the first floor was stripped to expose the natural knotty pine. Sandler then turned her attention to
use, a 1970s post and beam, was incredibly dark. Every column and ceiling board on the first floor was stripped to expose the natural knotty pine. Sandler then turned her attention to
moving walls to create more openness, reminiscent of her clients’ loft in the city. Robin, an avid cook, wanted the kitchen open to the rest of the living area, and Sandler created a proper entrance—one that precluded guests having to navigate a dark mudroom-turned-laundry area. Perhaps the pièce de résistance is the spa-like master suite, an addition that hinges upon a seamless connection between inside and outside spaces. Sandler calls it, “feeling at one with nature,” which is entirely evident through expansive glass on two walls. In fact, the remodel effectively resembles a cabin in Big Sur, where Robin and Fred eloped 25 years ago—a feel Robin was striving for all along.
A key factor in designing spaces for her clients is not only listening to what they want, but also getting to know them and their personalities. “I find Robin and Fred so down to earth,” says Sandler, who opened her architectural business in the Berkshires 30 years ago. “They are not pretentious; they are humble people, and the house had to feel that way.”
Sandler configured the clean, soaring space—effectively combining elements of wood, glass and metal—to include large, open living areas with several intimate niches. The house contains thousands of books, and Fred has a particular affinity for the library niche. (They are also in close proximity to one of their favorite places, The Bookstore in Lenox.) When she is not tackling a culinary feat, Robin gravitates toward her grand piano, a rebuilt Steinway from Flynn Pianos, that takes center stage in the living room.
Backstory
Robin was in the rock-and-roll business for two decades, including a ten-year stint at Geffen Records as creative director. While at Elektra Records, she directed the Cars’ video, “You Might Think” which went on to receive the very first MTV Video of the Year award in 1984. She retired 20 years ago to raise the couple’s two sons—and her timing was spot on. “It’s a changing business,” she recalls. “Rap was coming in, and I wasn’t relating to rap.” Robin promptly switched gears to pursue classical piano and creative writing—regularly attending BSO open rehearsals and recitals in Ozawa Hall, both at nearby Tanglewood.
red has been referred to as the “cartoon king.” He was president of Hanna-Barbera’s cartoon studios in the 1990s. He is credited with discovering Seth MacFarlane, the creator of the TV series “Family Guy,” fresh from college, when he hired him to work on Hanna-Barbera cartoons. Seibert’s biggest audience is online through his Channel Frederator network. Cartoons run on YouTube, but his network promotes them, sells ads and distributes the proceeds to some 2,000 of his video makers. He still serves as executive producer of “The Fairly Odd Parents,” a TV series he began producing in 1998.
In The Berkshires
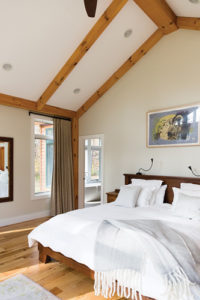
photos by Lisa Vollmer for Berkshire Magazine
In the Berkshires, Fred likes to stay put. “I’m an introvert in an extroverted business. I need a place where I can recharge,” he says. He has a workshop where he continues to feed his lifelong affinity for building. Pieces of his original design punctuate the home, ranging from wood and metal bookshelves to a live-edge desk; the bench, just inside the kitchen entrance, was the first piece he built for the couple’s Berkshire getaway. He also regularly adds to what he calls “an obsessive poster collection,” many of which are on display throughout the house.
“We agreed we would do what it takes to make it the home we wanted,” says Robin of the enormous undertaking that included exterior landscaping. Save for ripping out the ragweed and goldenrod lining the driveway and planting a row of Hemlocks to screen their addition from the neighbors, the Seiberts let the property sit for two years without alteration. Slowly, Robin began landscaping. With the help of Rob Genarri of Glendale Botanicals, the two worked together carving out more lawn, putting in beds, and creating meandering paths.
Above all else, Robin and Fred exude thankfulness—for having met Sandler and for committing to create a home where they can grow old. “We honor each other’s creativity and respect it,” says Robin of her husband. “As did Pam,” Fred chimes in.
Come Christmas, the Seiberts’ two sons will join them in Stockbridge. Joe, 24, is earning a PhD in physics and Jack, 22, a programmer at a video game company, will both make the trip east from California. Holiday traditions include venturing to Seekonk Tree Farm in Great Barrington to select and cut a tree, walks in nature, and skiing for Robin and her sons at Ski Butternut. “It’s fantastic,” says Robin of this cherished time together.
